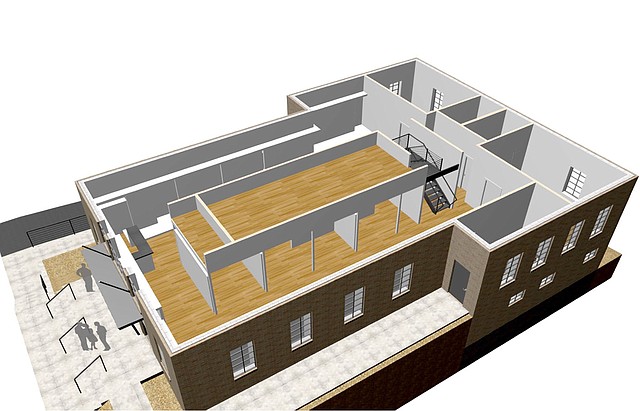Museum announces renovation plans
Remodeling is estimated to begin in March and last about six months.
Submitted image Architectural renderings by Matt Pearson illustrate plans to add an upper floor above the central part of the main floor of the Siloam Springs Museum. The additional space will be used for offices. The addition of the upper floor would free up space in the back of the museum to be used as a classroom.
Sunday, January 7, 2018
The Siloam Springs Museum is moving forward with plans to renovate its current building on North Maxwell Street after receiving approval for $371,000 in funding from the city last month.
The renovations will help maximize the current facility's space to make room for a classroom and facilitate rotating exhibits, according to Katie Rennard, museum board president. The changes will also open up the ceilings on the main floor and add a second floor for office space.
For several years, the museum considered moving to the old post office on Broadway Street, but when that didn't work out the board decided to update their current building to meet their needs. In early 2017, the museum board began making plans for the renovations and met with architect Matt Pearson. The plans were unveiled during the "Walls Talk" event in June.
The museum's board of directors announced this week that they received the funding as part of the city's annual budget. The money for the renovations comes from the sale of the old Siloam Springs Hospital and not from tax dollars, according to a press release.
The renovation will open walls on the first floor of the museum to create more space for exhibits. A system of interchangeable walls in the middle of the museum will allow museum staff members to tailor them to the needs of different exhibits. A special exhibit room and a classroom will be added to the back of the first floor, along with first floor bathrooms to make the space ADA compliant.
Carpeting will be removed to reveal the original hardwood floors underneath, and the hanging ceiling will also be taken down to open up the area, Rennard said. An upper level for office space will be built as a sort of island over the exhibit space.
Adding the second floor office space will enabled the museum to use the room in the back for a classroom, Rennard said. The classroom space is important because the museum board wants to create a space where teachers could bring students to the museum, and have a place to sit down and talk about what they had observed, she explained.
"This will allow us to do all the things we want," she said.
The interchangeable walls are also an important part of the renovation plans because they will create room for the museum to rotate exhibits.
"We aren't rotating them, so a lot of our artifacts are in the basement and they aren't being seen because we don't have that flexibility," Rennard said. "If the idea of keeping history fresh for people makes sense, that's what we really want to do."
Adding rotating exhibits will encourage people to visit the museum on a regular basis, Rennard said. Some highlights of artifacts that are not often seen are the furniture of the Simon Sager family, and the first La-Z-Boy chair to come off the assembly line in Siloam Springs.
Other changes will include a historic garden outside the museum, designed by Dawn Denton. The garden, which will be planted in an existing raised bed, will add interactive opportunities, Rennard said.
The building is being reviewed by a structural engineer as well as the architect. The next step will be to present a report to the city about the viability of the second-floor space. Following the report, the city will be responsible for approving the hiring of a construction manager and reviewing bids, the press release states.
Renovations are expected to begin in March and take about six months to complete. While the museum is under construction, the artifacts are being packaged and moved to the former Sager Creek Art Center, owned by the First United Methodist Church. A company that specializes in handling antiquities is being hired to make the move, Rennard said.
While the building is closed for renovation, the museum will be bringing mobile exhibits to schools and community events.
The Siloam Springs Museum moved into the building on North Maxwell Street in 1972. Before it served as a museum, the building was a Church of Christ, Rennard said. The museum is an independent 501(c)3, but it does receive financial support from the city. The museum building is owned by the city and leased to the museum at no cost, and the museum also receives $50,000 a year from the city to help cover operating costs and salaries.
The renovation process has been a collaboration between the city, its leaders, and the museum board and members, the press release states.
"We appreciate the commitment to our mission to preserve the past, record the present, and provide perspective for the future through the collection and exhibition of objects of scientific, historical and artistic value, and by research and publication, particularly as they relate to Siloam Springs and its surrounding communities," the release states.
General News on 01/07/2018