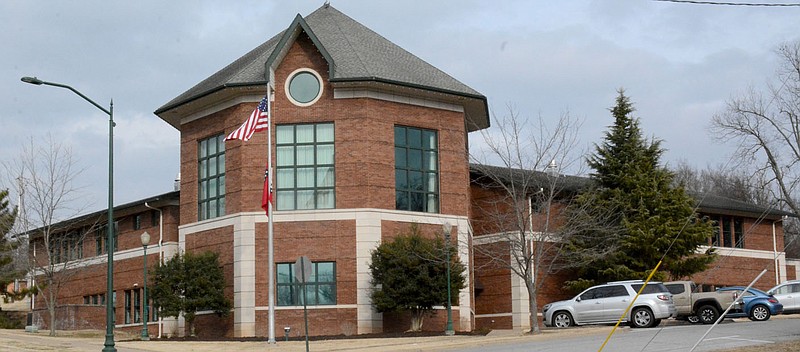Siloam Springs came one step closer to having a 7 Brew Drive-Thru Coffee Shop when the board of adjustment approved a variance development permit for 2500 U.S. Hwy. 412 E. during its meeting on Nov. 10.
The board of adjustment approved the variance permit in a vote of six to zero. Anthony Montgomery, a member of the board of adjustment and planning commission, was not present for either the board of adjustment or planning commission meeting.
Senior Planner Ben Rhoads said the variance will not go before the city board of directors.
Bates & Associates, an engineering firm from Fayetteville, applied for the permit on behalf of the owner, Quad SS LLC. The site plan released by the city shows the business intended to occupy the space at 2500 Hwy. 412 E. is 7 Brew.
With the variance permit, the city will allow the business to pave 12 feet into a portion of the 12-foot front landscape buffer on the property, Rhoads said. on Nov. 4.
Paving into the landscape buffer is a direct code violation of §102-53(f)(1) of the Siloam Springs Municipal Code, the report states.
According to the Siloam Springs Municipal Code, a landscape buffer of no less than six feet wide along all property lines, and including a six-foot opaque screen is required along all abutting residential properties, 12 feet along the front property line if fronting on a principal arterial street, the report states.
The applicant is requesting the open space variance consisting of paving a driveway that is 12 feet into the front green space buffer, the report states. The variance will allow for an 18-foot duel lane drive through approach that will merge into a single travel lane on the west side of the structure, the report states.
There are no plans for 7 Brew to use a pole or monument sign to advertise the business, the report states. This is why 7 Brew wants to build their new location as close as possible to U.S. Highway 412, the report states. The business also faces the hardship of a shallow property depth of only 191 feet, compared to similar properties along U.S. Highway 412 that have a depth of 373 feet, the report states.
Because the building is pushed closer to the highway, the drive approach needs to be curved back like a candy cane from the east side of the building back to the west side so vehicles can easily approach the order/pick-up window and safely exit the building back onto U.S. Highway 412 or Arkansas Highway 16, the report states.
On Jan. 14, the board of adjustment approved a variance development permit for the landscape buffer and driveway width, the report states.
After approving the variance permit, the board of adjustment adjourned and the meeting for the planning commission began. The planning commission approved the following items:
• Preliminary plat development permit for the 2800 block of North Teresa Drive. This item will go before the city board on Dec. 1.
• Rezoning development permit to rezone the 900 block of East Harvard Street from R-2 (Residential Medium) and R-3 (Residential Multi-Family) to I-1 (Industrial). This item will go before the city board on Dec. 1.
• An update to the land use code concerning annexation permits.
• Final plat development permit for 3901 E. Kenwood St. Board review date to be determined.
• Update on preliminary plat development permit for 14505 N. Country Club Road. This matter was approved by the city board on Nov. 3.
• Lot line adjustment development permit for 2503 and 2521 Orchard Hill Road. Easements will go before the city board on Dec. 1.
• Lot split development permit for 1400 Hwy. 412 E. Board approved easements on Nov. 3.
• Lot split development permit for the 700 block of South Hico Street and the 900 block of East Harvard Street. Easements will go before the board on Dec. 1.

